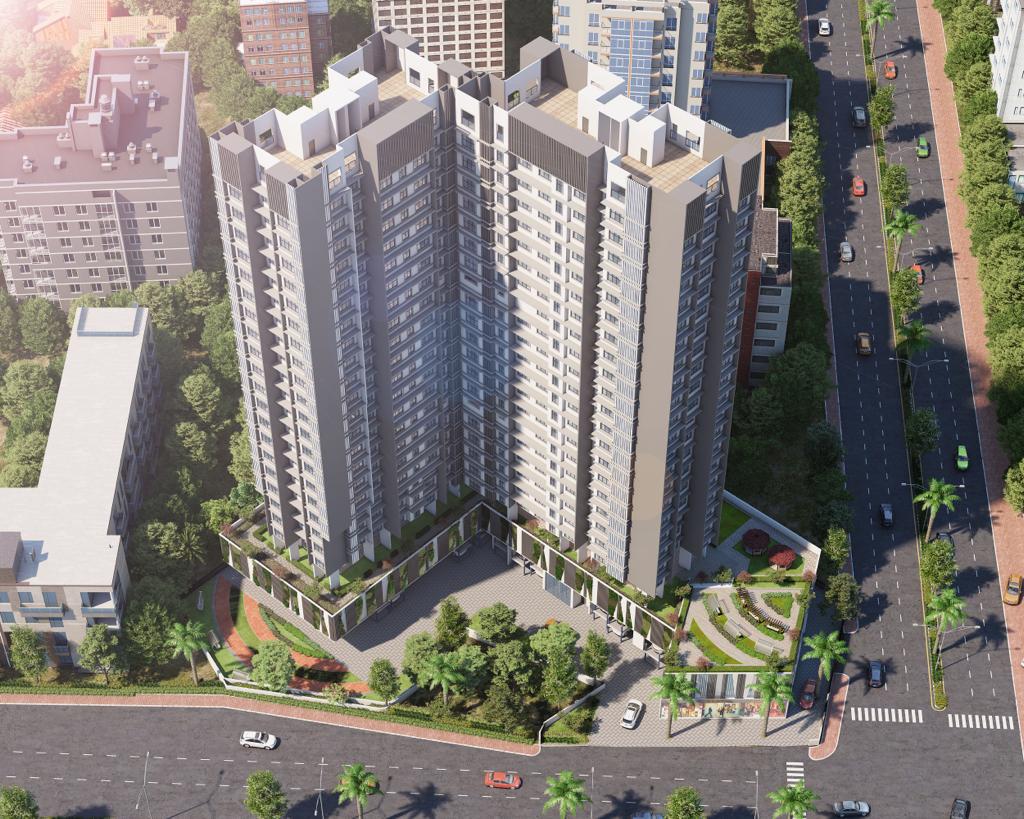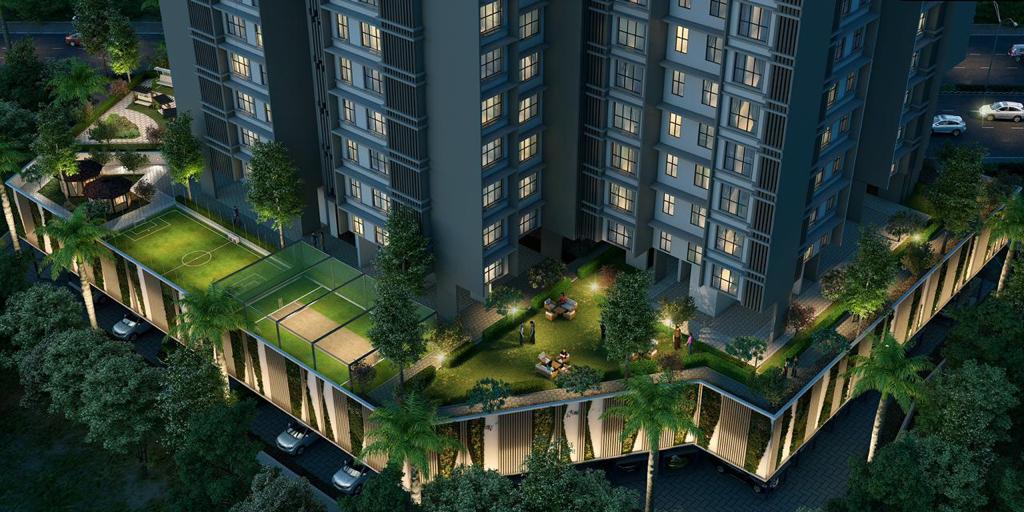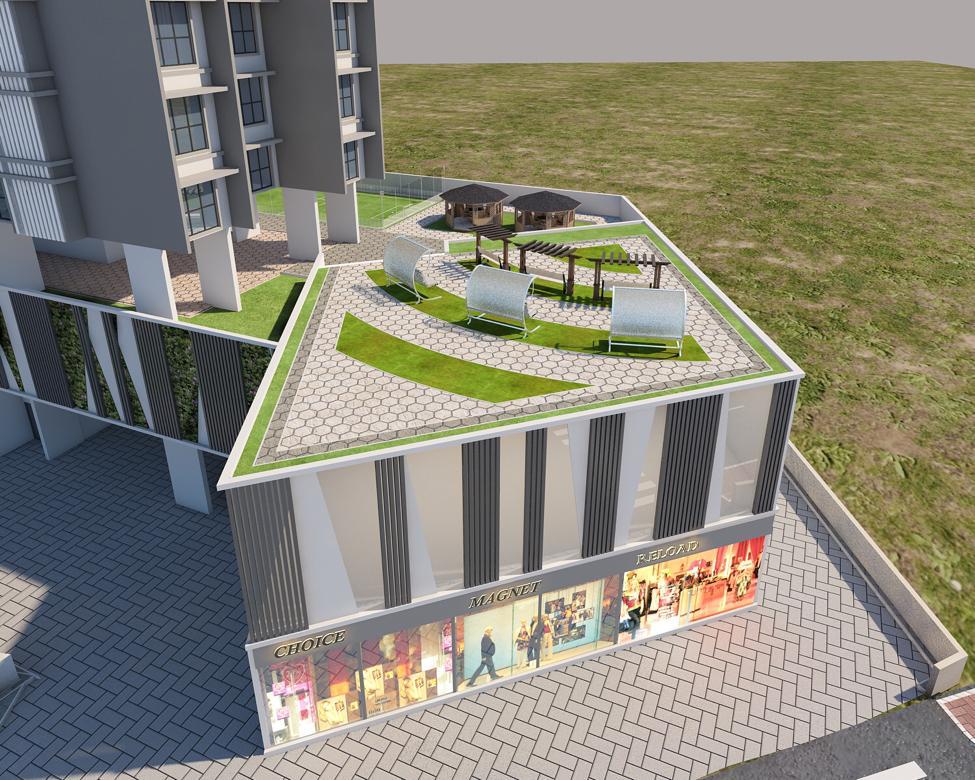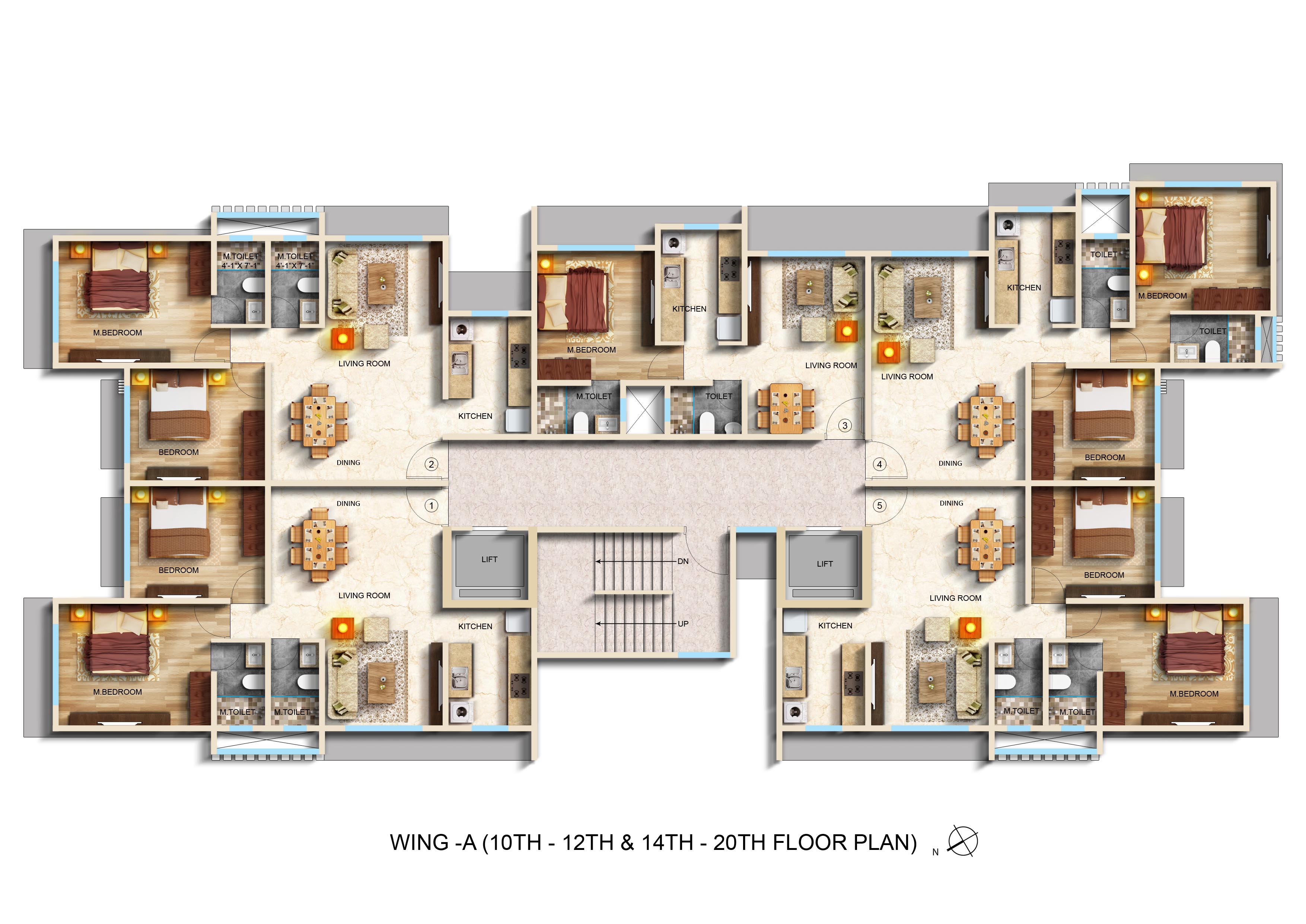OM SHIV DHAM
CHEMBUR
A self-redevelopment project taken up as DM module under we3 redevelopment consultants private limited to develop the existing three wings of ground plus six floors into two mammoth high-rises.
Details- Planning By: Aakar & Associates
- Designing by : Arch. Obaid Pettiwala (The Design Studio)
- Status : proposed (self - redevelopment)
- Rera No : -
- Location : R C Marg, Chembur
Project Info
A Magnificent Structure Kissing The Skyline Of Chembur With 2 Buildings Of 20 Storey. The Building Structure Comprises Of Ground Level Car Parking, 1st Level Podium Parking, 2nd Level Podium Garden Space Along With A 2000 Sq .Ft. (Approx.) Club House. There Are 5 Flats On A Floor In Each Residential Wing With 2 Lifts. The Commercial Structure Is Designed To Accommodate 6 Shops At Front, 1 Dispensary At The Side And A Commercial Unit On The 1st Level.
The Project Offers And Array Of Options From 1 Bhk To 4 Bhk
The Brief
Society office
Club house with gymnasium
Party terrace with Video Screen
Football turf
Tennis turf
Jogging / walking track
Senior citizen area
Toddler’s garden
Designer ceramic tiles
Jaguar bathroom fitting.
Quality sanitary fittings.
900 x 900 Vitrified flooring.
Anodised sliding window.
Kolors electrical switches.
Intercom connectivity.
4 Otis lift.
CCTV Camera in Compound.
Stack Parking.
Firefighting system
Asain Paints Internal
Jotun Paint External
Project Presentation.
An eros argumentum vel, elit diceret duo eu, quo et aliquid ornatus delicatissimi. Cu nam tale ferri utroque, eu habemus albucius mel, cu vidit possit ornatus eum. Eu ius postulant salutatus definitionem, explicari. Graeci viderer qui ut, at habeo facer solet usu. Pri choro pertinax indoctum ne, ad partiendo persecuti forensibus est.













