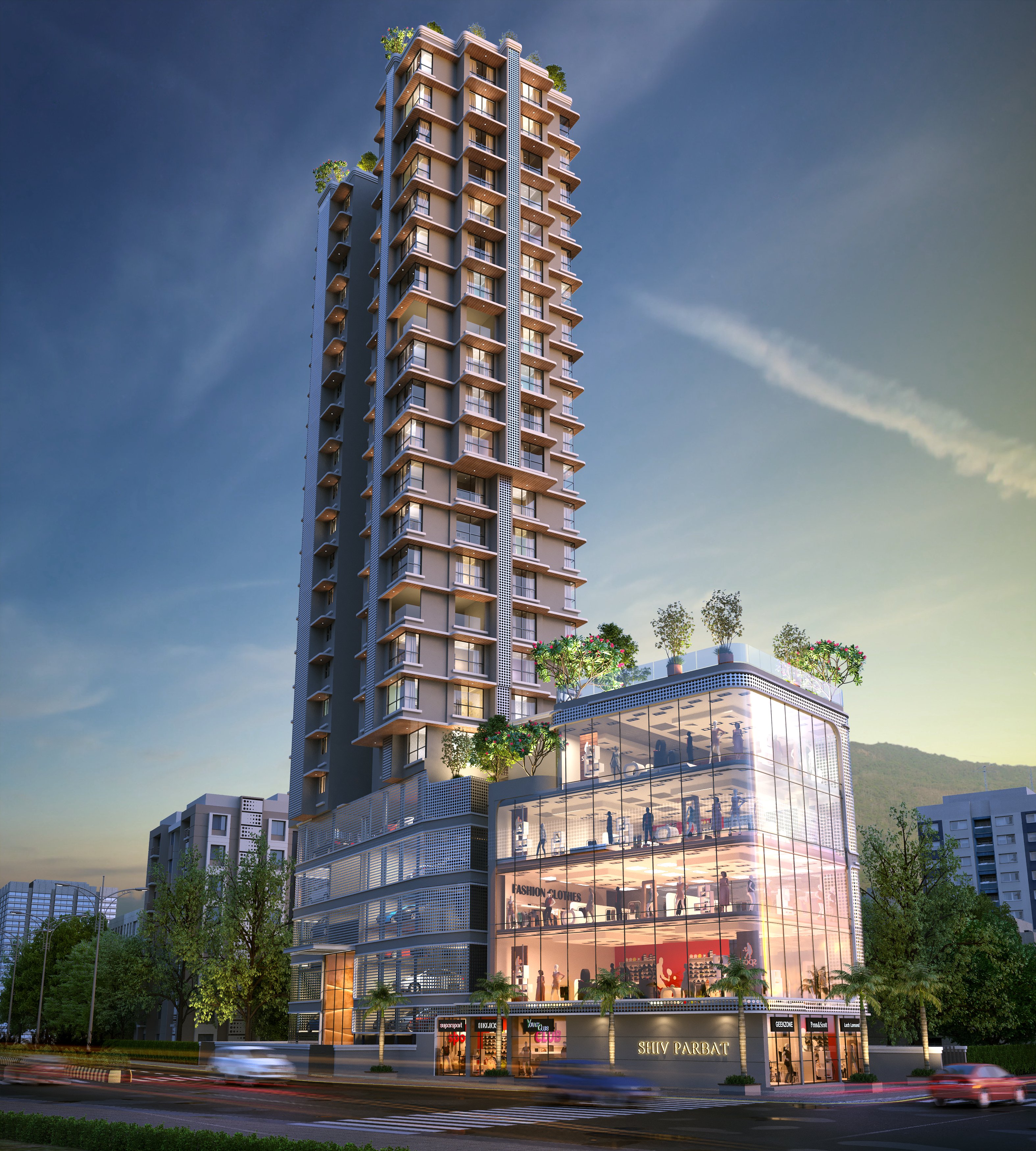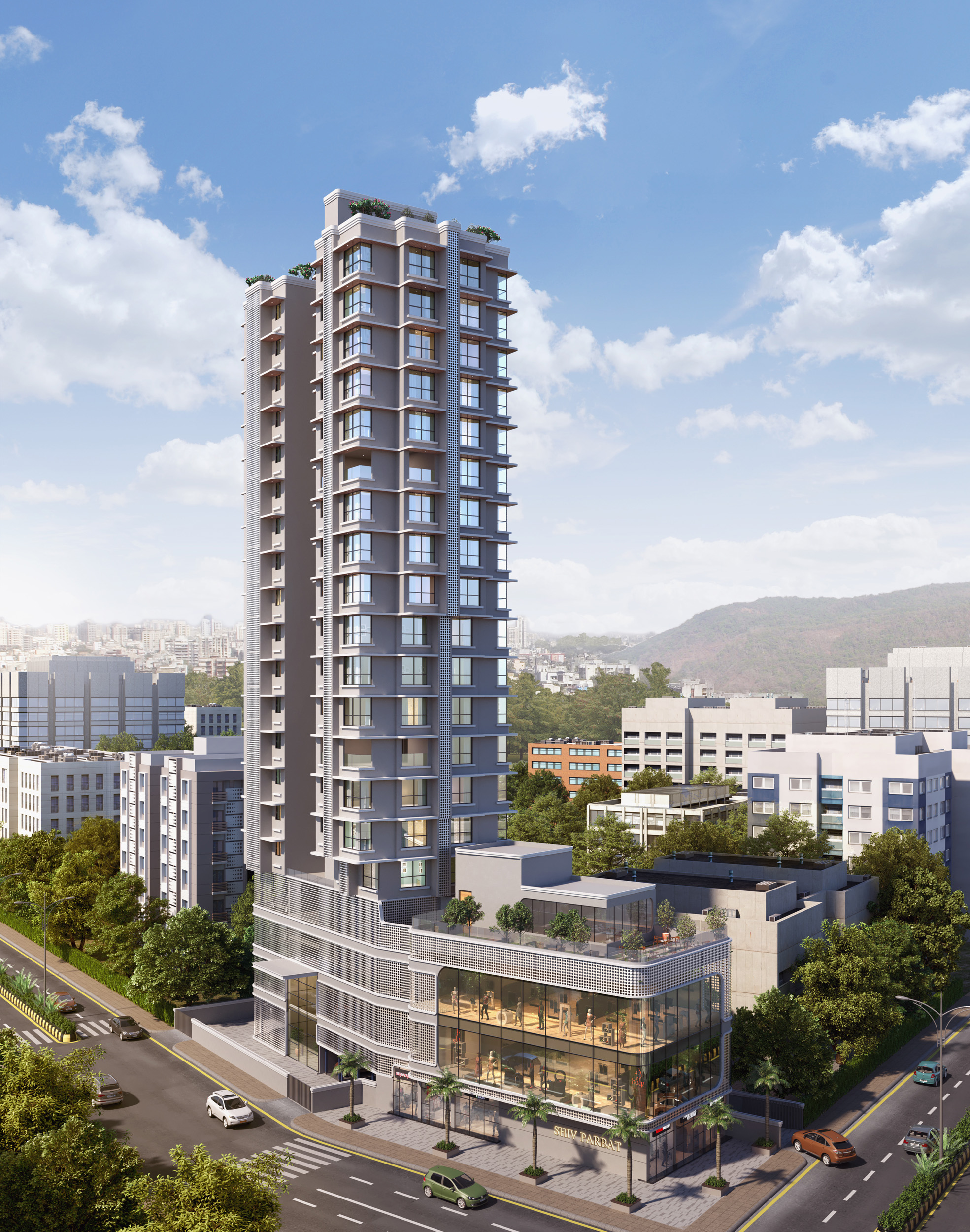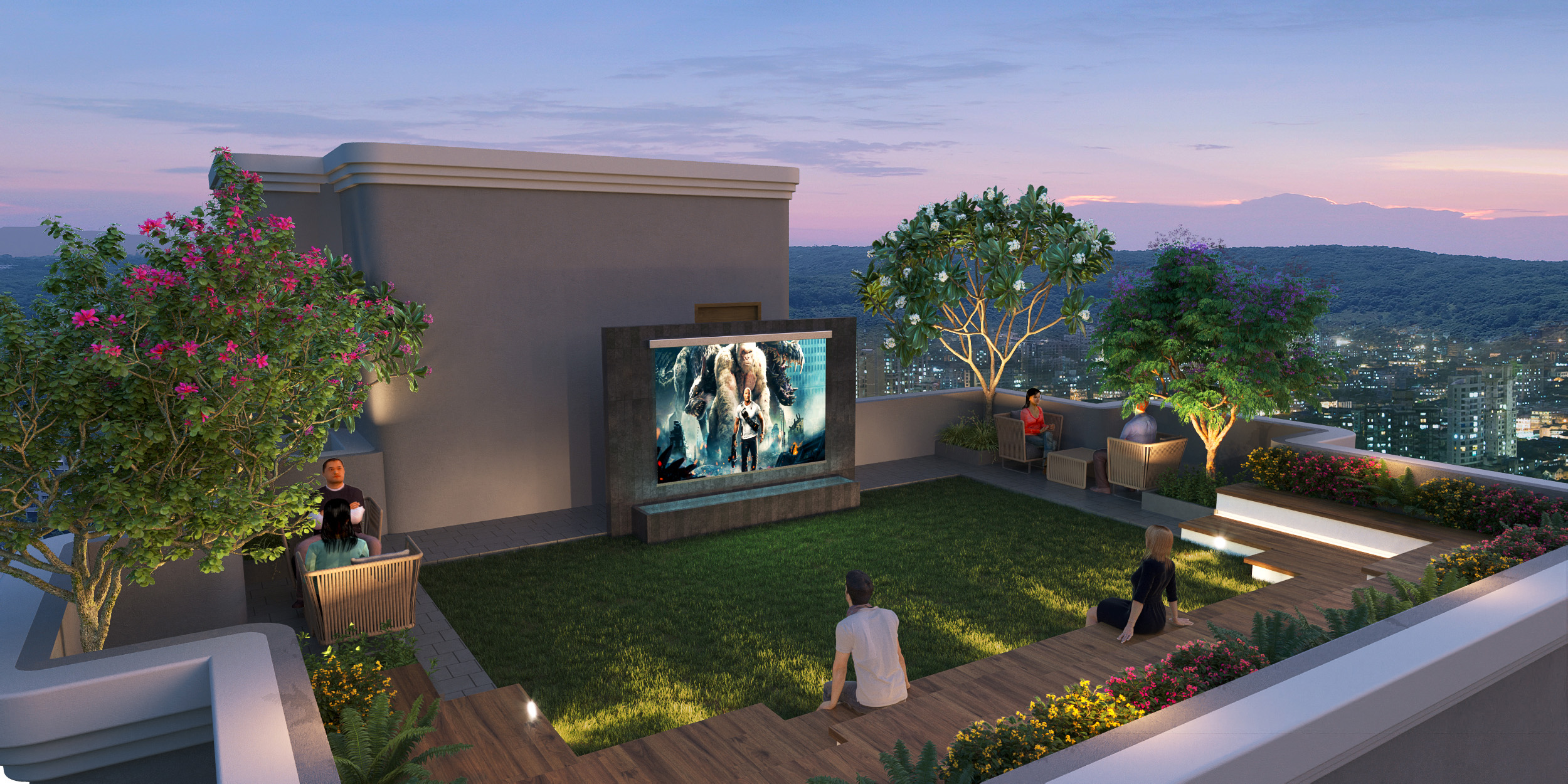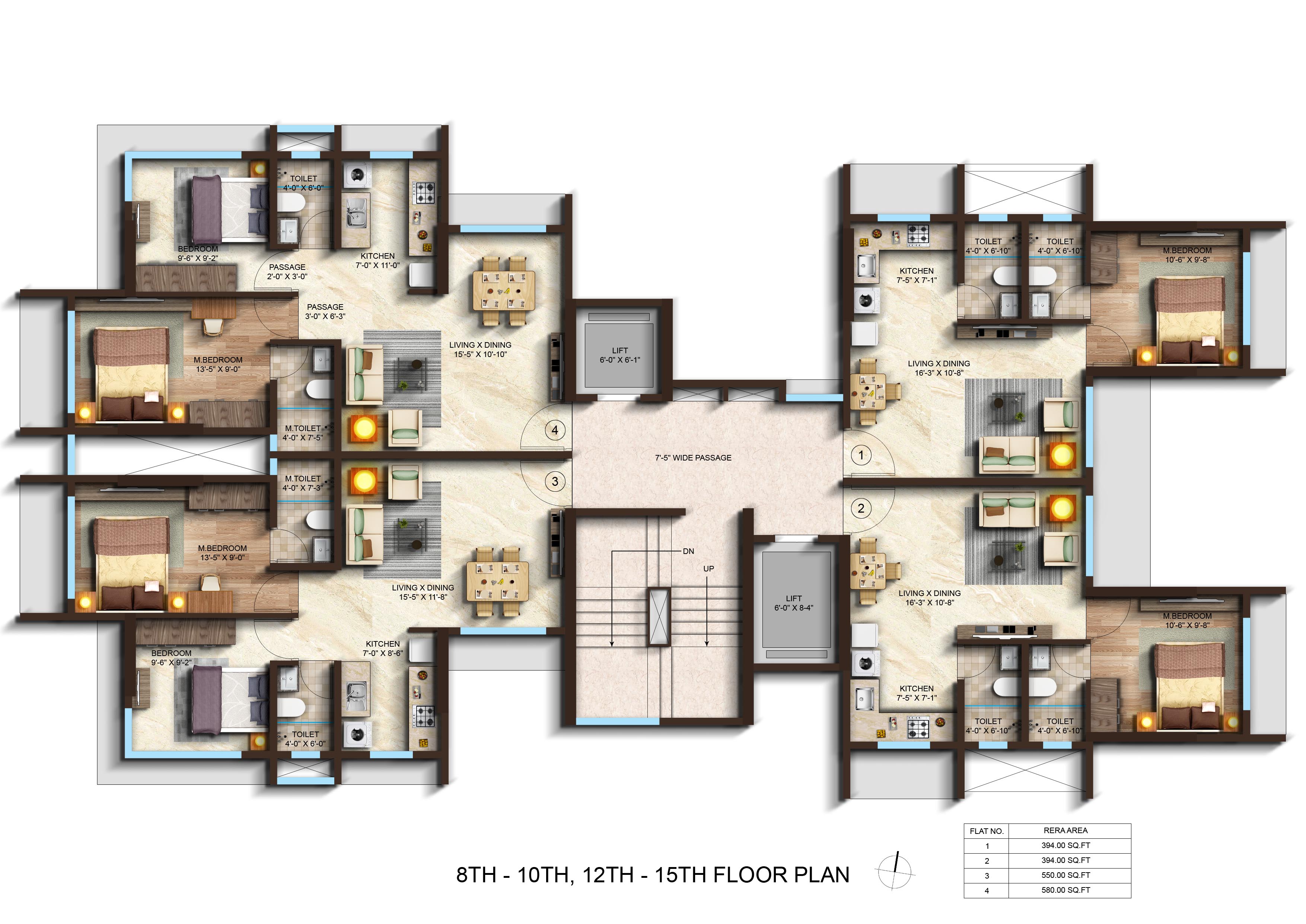SHIV PARBAT
DAHISAR - EAST
Two wings of ground + three floors and three shops being redevelop to be the only high-rise structure of parbat nagar. Meticulously designed elevation to give a feel of High-street Avenue with double height entrance lobby and ample open space.
Details- Planning By: Aakar & Associates
- Designing by : Arch. Obaid Pettiwala (The Design Studio)
- Status : RCC Completed. Finishing Work In Progress.
- Rera No : P51800045822
- Location : parbat nagar, s v road, dahisar east
Project Info
Wing A (Commercial) – Ground level retail shops + 4 levels of commercial floors with 11 and half FEET clear Height
Wing B (Residential)– 2 levels pit + 5 upper levels of car parking + 18 upper floors
Thoughtfully designed 4 flats on each floor. A combination of passage less, zero wastage 1 BHK with Jodi option giving you a superb sunrise views of the east along with non-obstructed views of the national park hills and 2 BHK with Jodi option with breath taking evening views of the west.
The Brief
Society office
Club house with gymnasium
Party terrace with Video Screen
Designer ceramic tiles
Jaguar bathroom fitting.
Quality sanitary fittings.
900 x 900 Vitrified flooring.
Anodised sliding window.
Kolors electrical switches.
Intercom connectivity.
2 Otis lift.
CCTV Camera in Compound.
Puzzle Parking.
RAIN WATER HARVESTING
Firefighting system
Asain Paints Internal
Jotun Paint External











